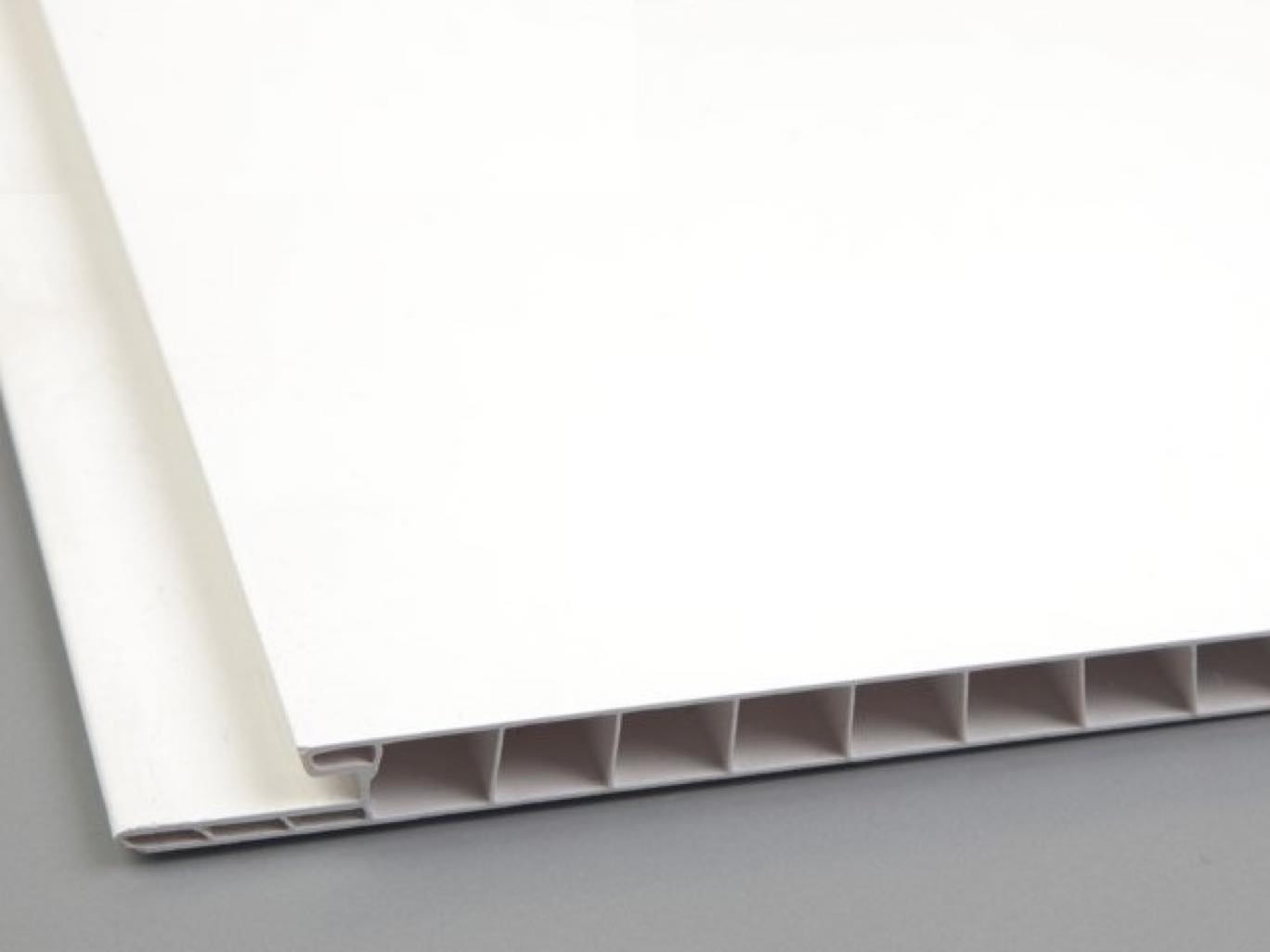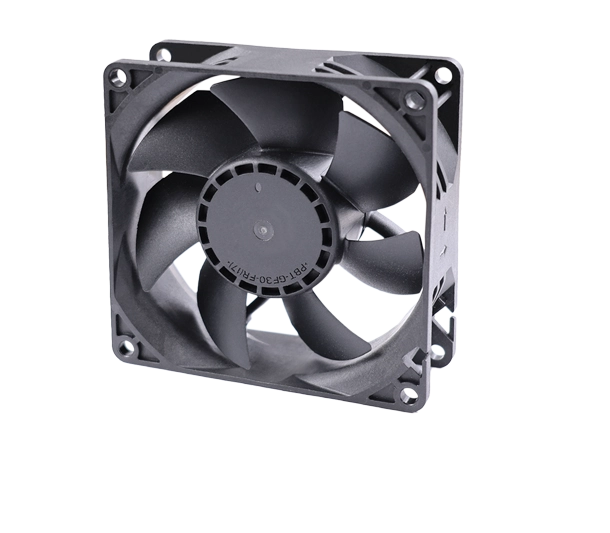
PVC cladding has become a popular choice for both residential and commercial buildings due to its durability, low maintenance, and aesthetic appeal. However, there is an ongoing debate about whether PVC cladding requires an air gap. In this article, we will delve into the topic and explore the reasons why an air gap is crucial for PVC cladding, considering both practical and technical aspects.
- Understanding PVC Cladding:
PVC cladding is a type of exterior wall covering that is made from polyvinyl chloride (PVC) resin. It is designed to protect the underlying structure from weather elements, enhance insulation, and improve the overall appearance of the building. PVC cladding comes in various styles, colors, and textures, making it a versatile choice for architects and homeowners alike. - The Purpose of an Air Gap:
An air gap refers to the space between the PVC cladding and the underlying wall or insulation material. While some argue that PVC cladding can be directly installed onto the wall, there are several reasons why incorporating an air gap is highly recommended:
2.1 Moisture Management:
One of the primary reasons for incorporating an air gap is to manage moisture effectively. Moisture can accumulate behind the cladding due to condensation, rainwater penetration, or water vapor diffusion. An air gap allows for proper ventilation, allowing moisture to evaporate and preventing the buildup of mold, rot, and other moisture-related issues.
2.2 Thermal Performance:
An air gap acts as an additional layer of insulation, improving the thermal performance of the cladding system. It helps to reduce heat transfer between the exterior and interior of the building, resulting in energy savings and enhanced comfort. The trapped air within the gap acts as an insulating barrier, reducing heat loss during colder months and heat gain during warmer months.
2.3 Structural Integrity:
By creating an air gap, PVC cladding is less likely to come into direct contact with the underlying wall or insulation material. This separation helps to minimize the risk of damage caused by moisture, temperature fluctuations, and potential movement of the building structure. It also allows for expansion and contraction of the cladding material, ensuring long-term durability.
- Installation Considerations:
When installing PVC cladding with an air gap, it is essential to follow proper installation guidelines. Here are a few key considerations:
3.1 Ventilation Openings:
To ensure adequate airflow, ventilation openings should be incorporated at the top and bottom of the cladding system. These openings allow fresh air to enter and facilitate the escape of moisture-laden air, preventing the buildup of condensation.
3.2 Waterproofing Measures:
While an air gap helps manage moisture, it is still crucial to implement proper waterproofing measures. This includes using weather-resistant barriers, sealants, and ensuring proper flashing installation to prevent water infiltration.
3.3 Maintenance and Inspection:
Regular maintenance and inspection of the cladding system are essential to identify any potential issues, such as blocked ventilation openings, damaged cladding panels, or signs of moisture accumulation. Prompt action can prevent further damage and ensure the long-term performance of the PVC cladding.
Conclusion:
In conclusion, incorporating an air gap in PVC cladding is crucial for its long-term durability and performance. The air gap helps manage moisture, enhances thermal performance, and preserves the structural integrity of the cladding system. By following proper installation guidelines and maintenance practices, PVC cladding can provide an aesthetically pleasing, energy-efficient, and durable solution for buildings.
